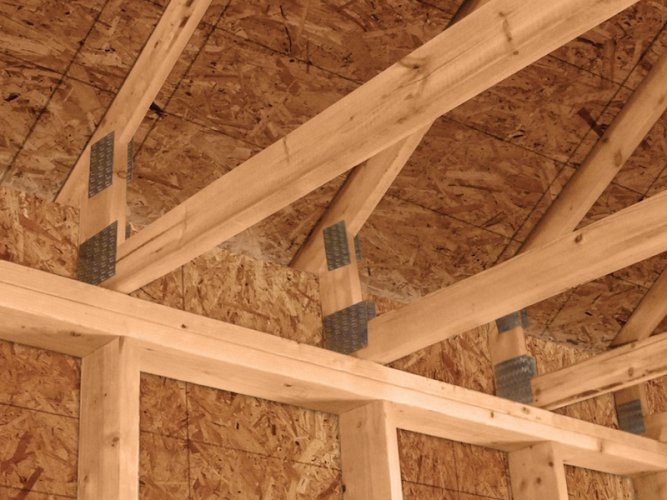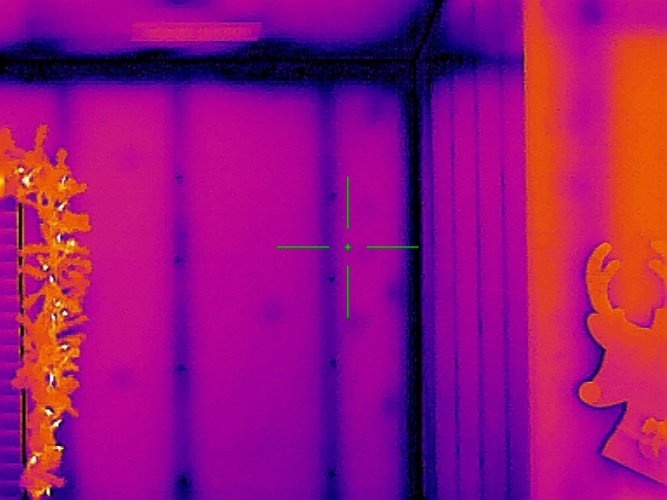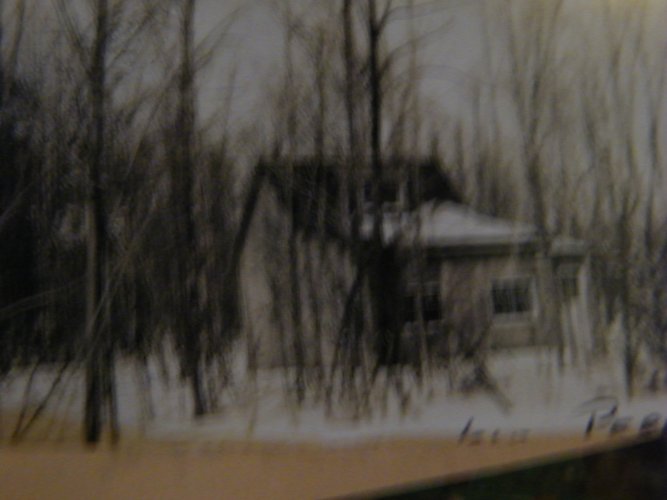SO7mm
Well-known member
Insulation is a great recommendation but don't do it until you get someone to air seal the house first. Having an air barrier that separates the house and the attic and the crawlspace is the biggest bang for the buck improvements you can make on an old house like that. It's something you can do yourself with the right gear.
A house with a vented crawlspace and vented attic acts like a chimney and draws cold air in from the crawlspace, as it's heated it rises and gets forced up through the attic. Shutting the motion down has a huge impact. Having the energy audit, that was already recommended, would be a great place to start. If they put a blower door on the house they can quantify how leaky it is.
I'm not familiar with working in your climate but you may want to look into sealing the crawlspace and putting some insulation on the inside of your stem walls. You can typically shut down the vents once this done which will help your pipes and the house.
The mini split heat pumps are great once you get the house tightened up and insulated. I would make sure someone does load calcs on the house to make sure they're sizing things correctly.
Build Back Better has a ton of money coming for energy efficient upgrades and I'm pretty sure specifically for converting to electric heat pumps from gas. Whoever is running the current programs in your area should be the ones administering the increased funds and would have an idea of when it will be kicking in. There should be some good money available next year for that type of project.
A house with a vented crawlspace and vented attic acts like a chimney and draws cold air in from the crawlspace, as it's heated it rises and gets forced up through the attic. Shutting the motion down has a huge impact. Having the energy audit, that was already recommended, would be a great place to start. If they put a blower door on the house they can quantify how leaky it is.
I'm not familiar with working in your climate but you may want to look into sealing the crawlspace and putting some insulation on the inside of your stem walls. You can typically shut down the vents once this done which will help your pipes and the house.
The mini split heat pumps are great once you get the house tightened up and insulated. I would make sure someone does load calcs on the house to make sure they're sizing things correctly.
Build Back Better has a ton of money coming for energy efficient upgrades and I'm pretty sure specifically for converting to electric heat pumps from gas. Whoever is running the current programs in your area should be the ones administering the increased funds and would have an idea of when it will be kicking in. There should be some good money available next year for that type of project.








