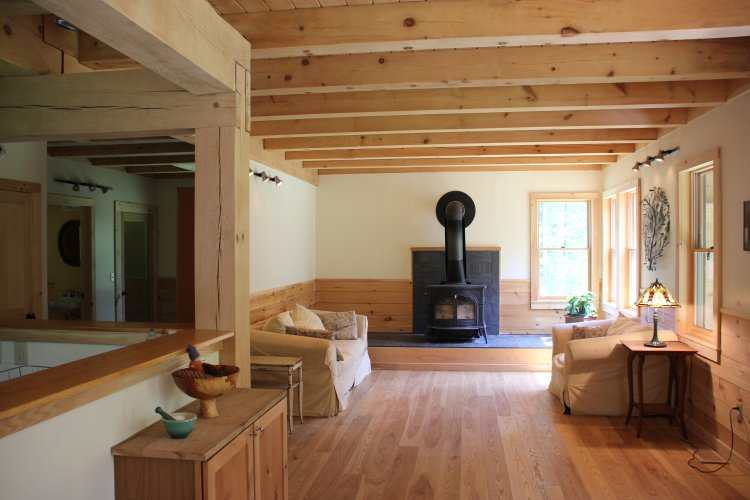mxracer317
Well-known member
- Joined
- Nov 20, 2020
- Messages
- 1,269
Wow!!! Just logged back in and can’t believe all the amazing responses. Thanks! Feel free to keep them coming.
Honestly, I think 5500sqft is a lot too. It’s been one of the sore spots (probably the only one) between my wife and I.
For those wondering, Salt Lake City area. So windows, doors, insulation are a big thing to do IMO.
I’ll go ahead and throw out something we have in our current home that we LOVE in a dry, desert environment -steam humidifier hooked into the duct work. It’s been a game changer.
Honestly, I think 5500sqft is a lot too. It’s been one of the sore spots (probably the only one) between my wife and I.
For those wondering, Salt Lake City area. So windows, doors, insulation are a big thing to do IMO.
I’ll go ahead and throw out something we have in our current home that we LOVE in a dry, desert environment -steam humidifier hooked into the duct work. It’s been a game changer.






