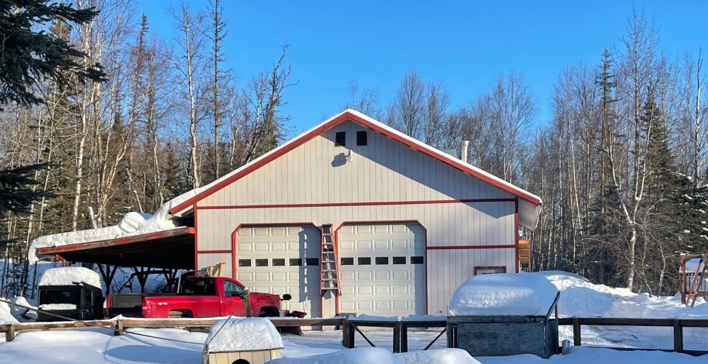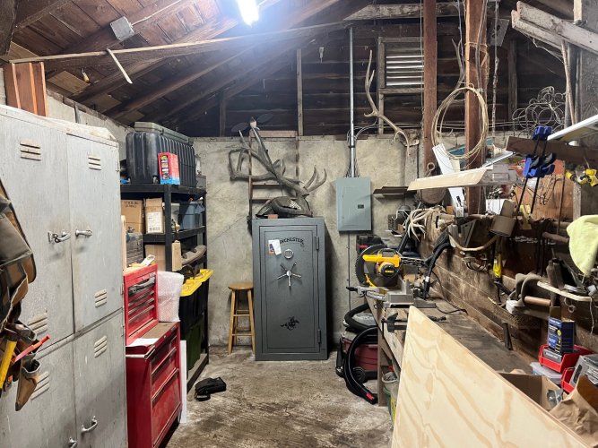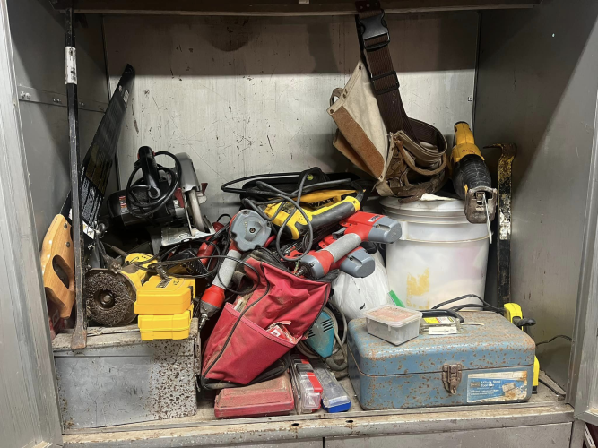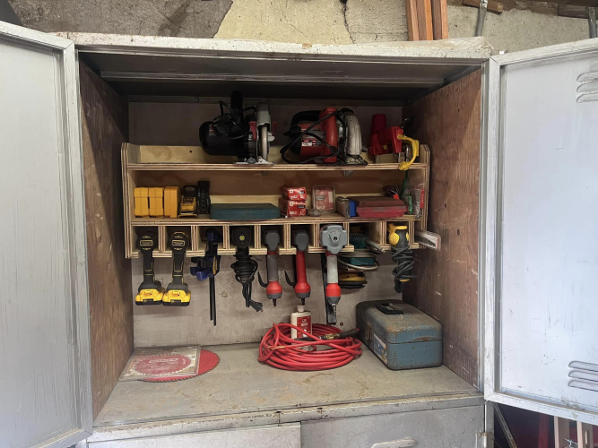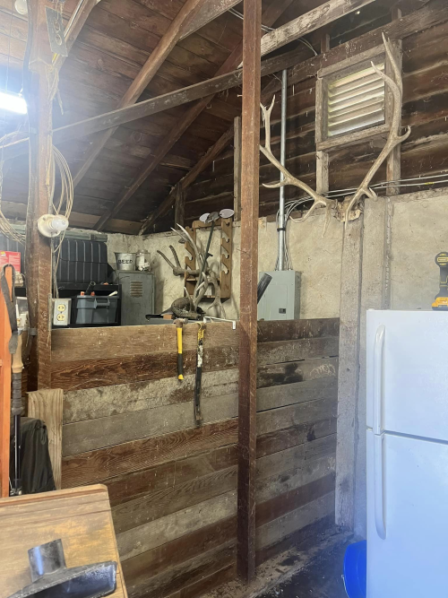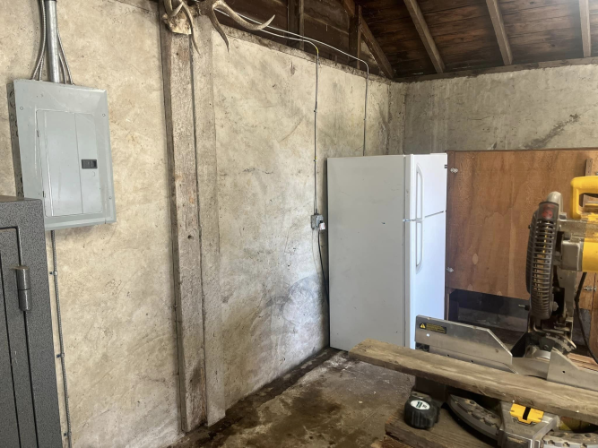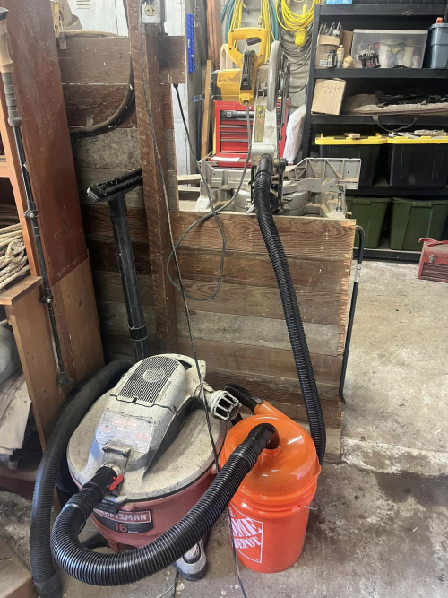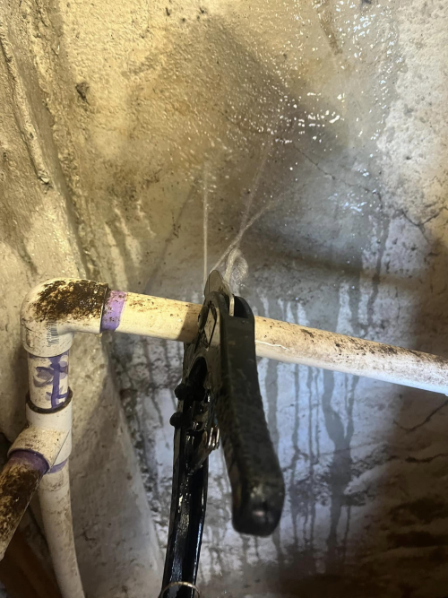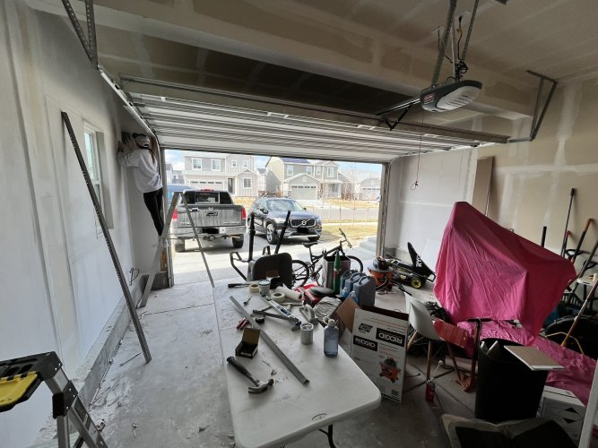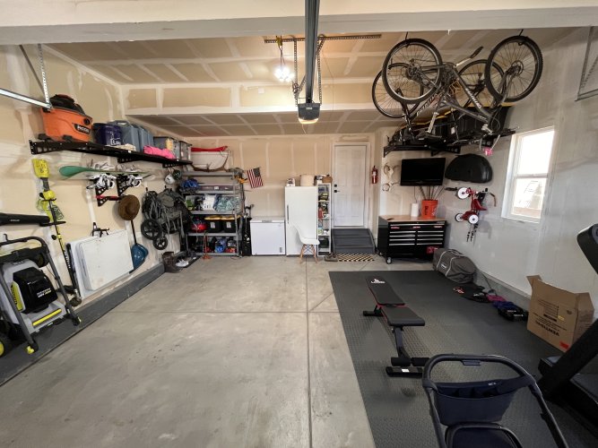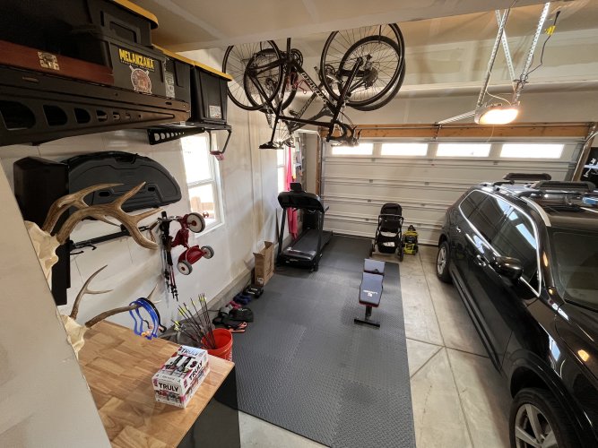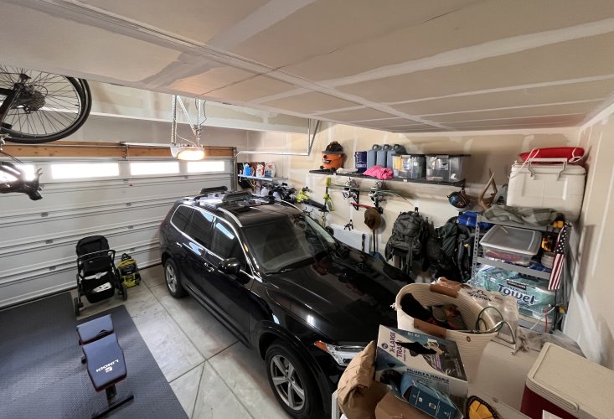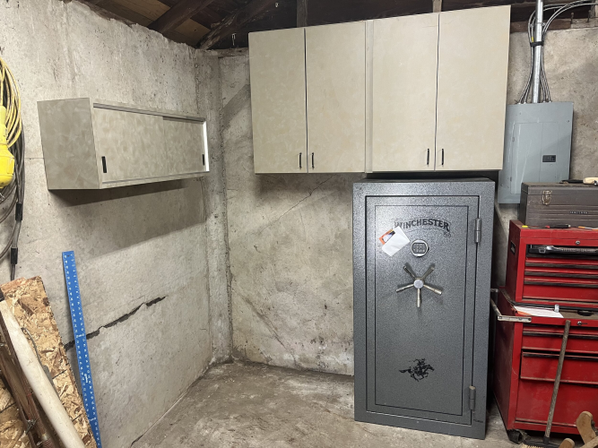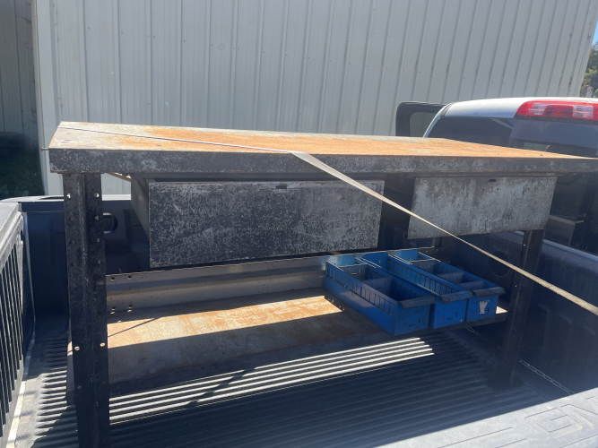I plan on building a small pole barn/shop here. 24x24 or larger. 6x6 post and 4x8/10 beams on concrete columns. Half will be a drive thru shed and half a small shop. 2x6 walls on 2x6 joists with 2x6 floor. 2x6 rafters.
I can get full dimension lumber from my buddies mill cheap. Have the galv. metal for 3 outside walls of shop, reclaimed.
Concrete must be made of gold in NM so no full slabs. All built on tube footers. Ready mix. 3/8 mesh under floor joists for rodent protection.
I'll have a shaded spot for the ole Tacoma or outside work on sawhorses. I'll have a small woodworking shop again.
Not my dream shop but it will work for me.
After I build my porches on the home barn I built over a free singlewide. Not my dream home either but it works.
A country boy will get by....
I can get full dimension lumber from my buddies mill cheap. Have the galv. metal for 3 outside walls of shop, reclaimed.
Concrete must be made of gold in NM so no full slabs. All built on tube footers. Ready mix. 3/8 mesh under floor joists for rodent protection.
I'll have a shaded spot for the ole Tacoma or outside work on sawhorses. I'll have a small woodworking shop again.
Not my dream shop but it will work for me.
After I build my porches on the home barn I built over a free singlewide. Not my dream home either but it works.
A country boy will get by....







