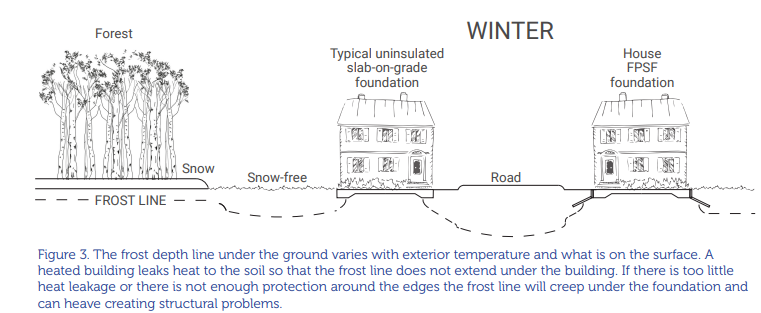rogerthat
Well-known member
- Joined
- Aug 29, 2015
- Messages
- 3,118
Icf’s dudeI would pull the forms, spray that bitch with hot tar inside and out, make sure it had an outlet to drain and leave it just like that until spring.
Other than the tar, I wouldn’t waste another dime on it until then.
But that’s just me.





